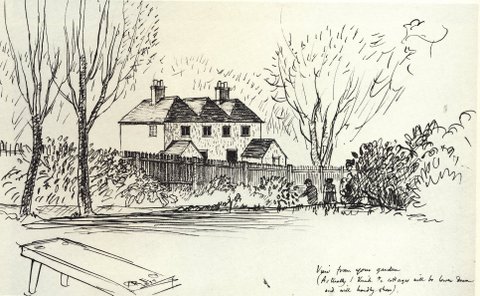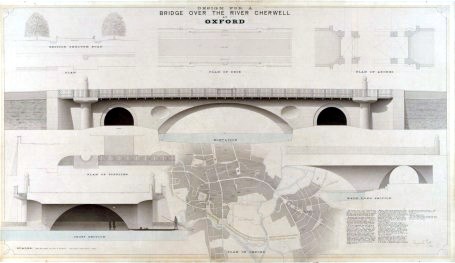ERITH, Raymond
Raymond Charles Erith was born at 50 Filey Avenue, Hackney, London on 7 August 1904, second child and eldest son of Henry Charles Erith (25 June 1867-16 September 1957), civil engineer, and his wife Florence May née Laubenburg (20 March 1879-24 January 1948), who married at Solihull, Warwickshire in 1902. In 1905 Henry Charles Erith and the family moved to Sutton in Surrey and at the age of four young Raymond contracted tuberculosis which left him with a crippled left arm and in 1911 was a patient at 14 Clarendon Road Cliftonville, Margate, Kent. When aged 12, he was again bedridden with a fall and broken leg, and it was at this time that he began to paint and later made designs and plans. In 1921, he began his training at the Architectural Association School and won several prizes over the next three years. On qualification as an architect, he travelled to Europe and, with his brother Felix, had a walking tour to the Stour Valley in Suffolk where his ancestors had been residents which was the beginning of Erith's close association with Suffolk. He joined a practice in London before setting up his own practice at Bridge Street, Westminster in 1928 and in 1934 joined his father, owner of the Bedford Brick Company, when he designed the company kilns and other buildings. He married in 1934, Pamela, daughter of Arthur Spencer Jackson and in 1936 they moved to Dalebrook House, High Street Dedham, Essex. In 1946 Erith opened an office at 5 Queen Street, Ipswich moving to 1 Arcade Street in 1953 from where he completed several designs for Suffolk buildings and in 1958 was appointed architect for the reconstruction of 10, 11 and 12 Downing Street, London. As an architect elected an Associate of the Royal Academy on 23 April 1959 and a full Member on 23 April 1964 and exhibited 1948-1974. Raymond Charles Erith was of Dedham House, Essex when he died in hospital on 30 November 1973, and buried in Dedham churchyard.
Royal Academy Exhibits
from 5 Queen Street, Ipswich
1948 1210 Design for a Factory, Warehouse, Offices, etc., at Ipswich
1949 1170 Design for a House in Devonshire to be called The Redoubt
1950 1200 Design for three small houses in Aubrey Walk, Campden Hill
1951 1073 Design for the new Warden’s Lodge, Merton College, Oxford
1952 1332 Variations on a Theme by Palladio
1953 1157 Alterations to Tendring Hall, Suffolk
from 1 Arcade Street, Ipswich
1954 1178 Design for a Bridge over the River Cherwell at Oxford
1955 1142 Design for a Cornice
1957 1268 Design for the New Library at Lady Margaret Hall, Cambridge
1958 1251 Design for a New Provost’s Lodging at Queen’s College, Oxford
from Dedham House, Dedham, Essex
1961 1180 Folly in Hertfordshire
1965 1373 Design for a Bridge over the River Cherwell at Oxford
1967 1271 Two houses at Walsham le Willows, Suffolk for Sir Nicholas Cayzer, Bt
1272 Design for a Double Villa in Italy
1273 Church of S Mary the Angels, Manningtree
from Old Exchange, Dedham, Essex
1968 974 Design for a Casino in Sussex
1007 Almshouses in Shottesbrooke for John and Christian Smith
1969 1094 Additions to Bentley Farm, Halland, Sussex
1970 825 House at Little Horkesley, Essex
1971 110 New Common Room Building, Gray’s Inn
146 Submission for the Amsterdam City Hall Competition. 1967 – model
1972 110 Kingswalden Bury, Hertfordshire
1973 129 New Museum of Heraldry, Queen Victoria Street, EC 4
The late Raymond Erith
1974 150 Folly in Hertfordshire
151 House in Wereside
152 The Redoubt for Mr Freeman
153 Kingswalden, Bury, Herts
154 New Common Room Building, Gray’s Inn
155 The New Provost’s Lodgings, Queen’s College Oxford
Works by This Artist

|
Cottages in Great Windsor ParkSketch |

|
Design for a Bridge over the River Cherwell at OxfordPlan, elevation, section, detail of bridge and plan of Oxford
|